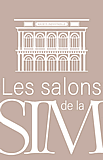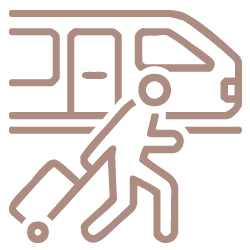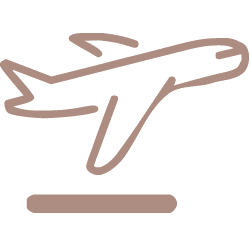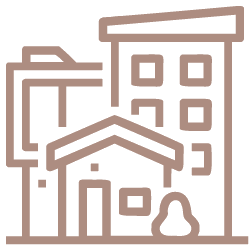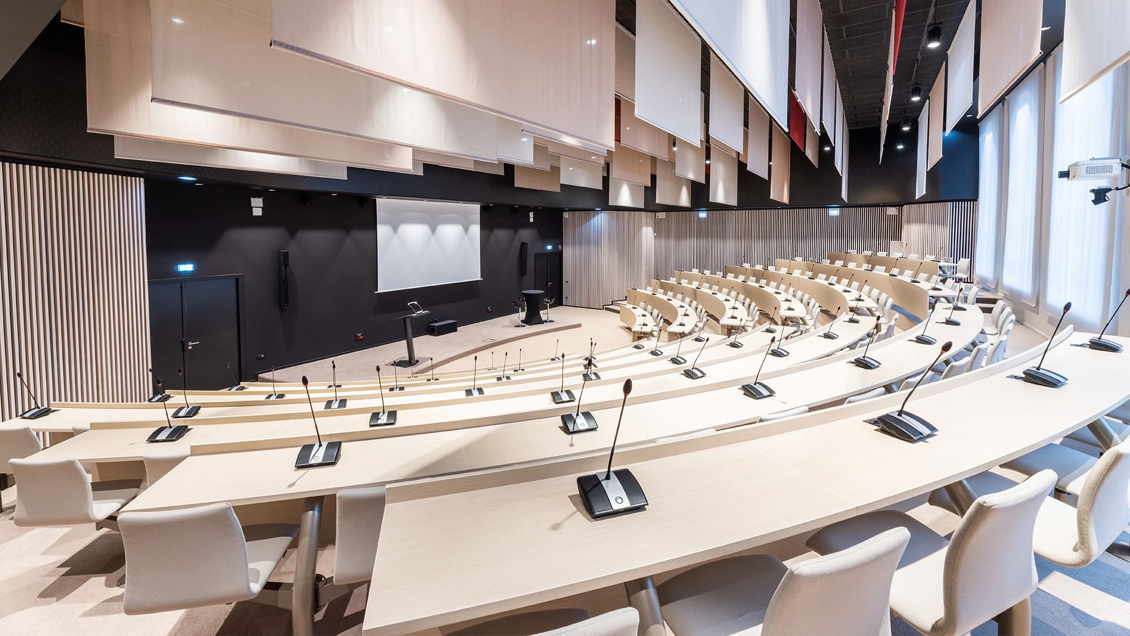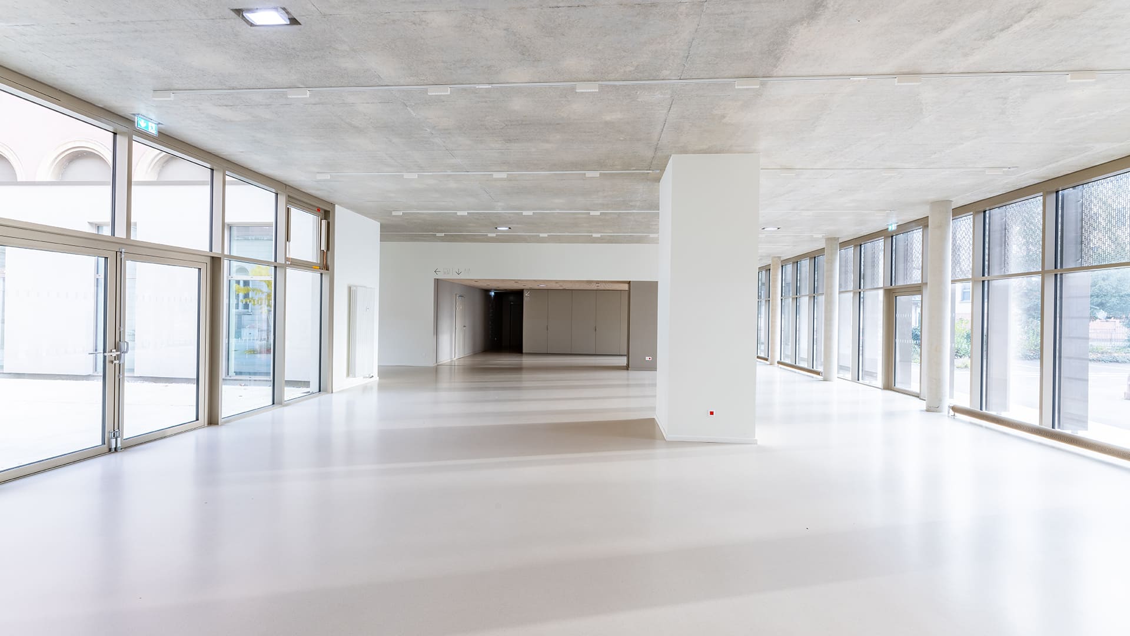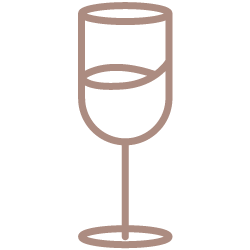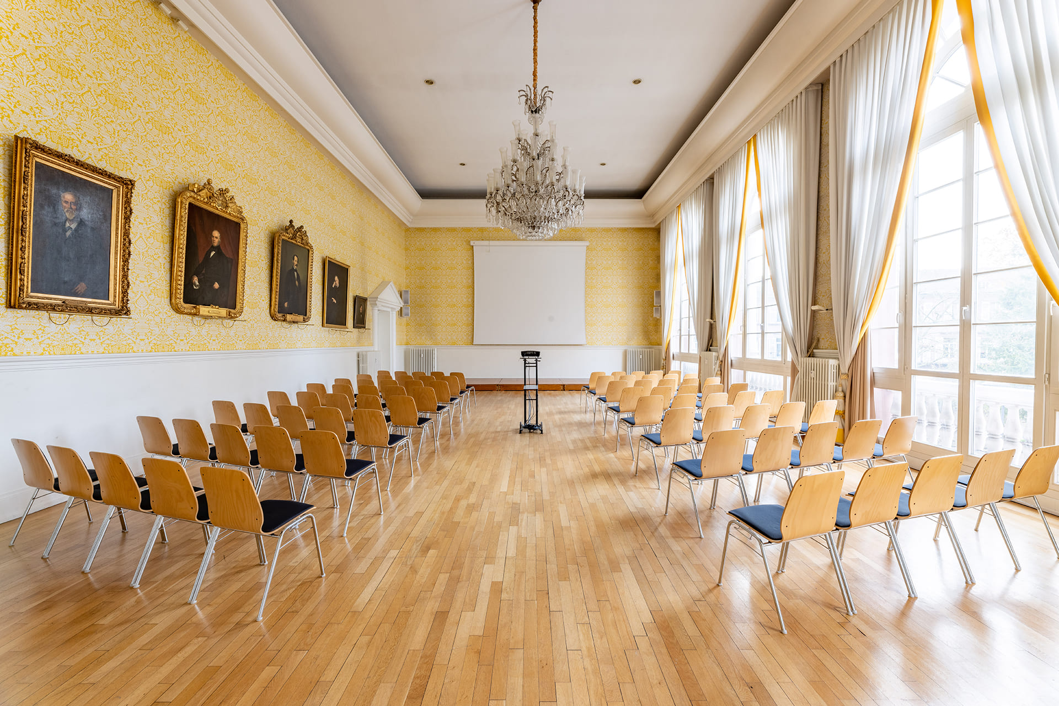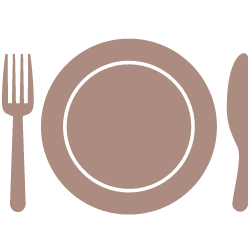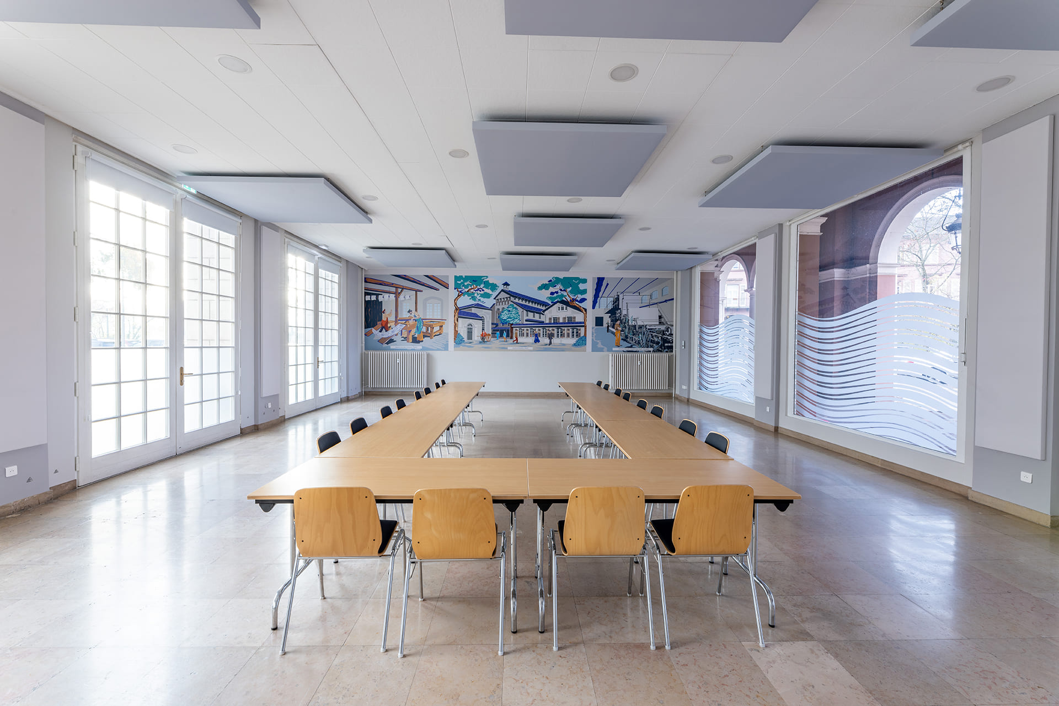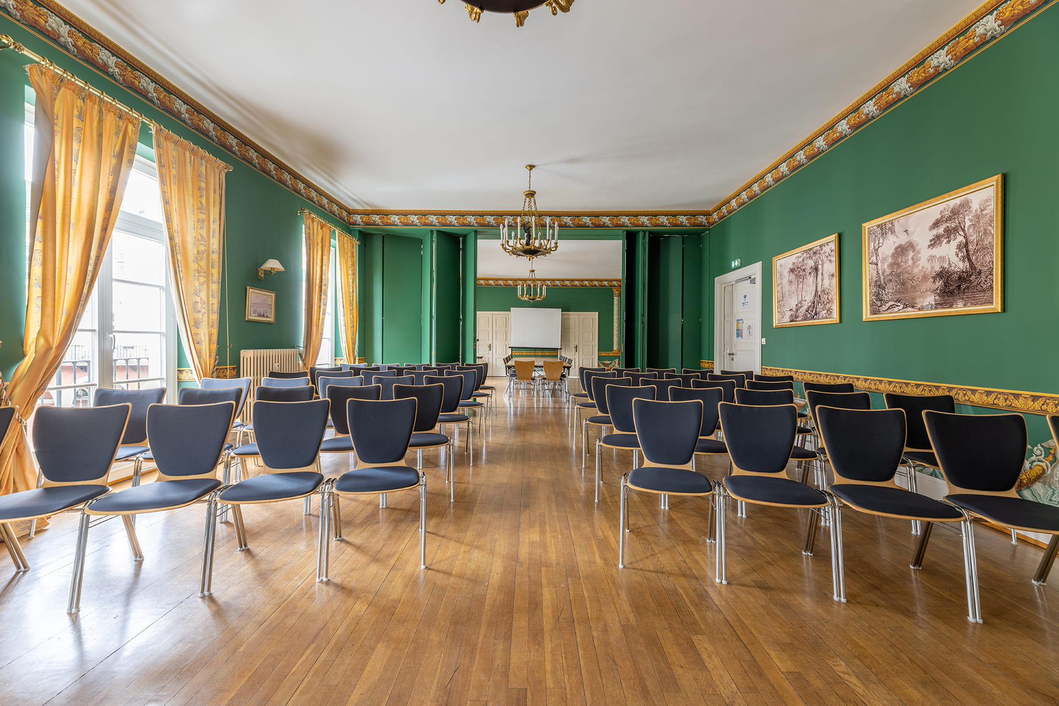SIM, inspiring spaces for your professional events
It is in the heart of this iconic building in Mulhouse, the birthplace of innovative projects since 1826, that generations of entrepreneurs have created industrial history.
Today, enriched by its past, SIM is a place for meetings, exchanges, reflections, initiatives, and experiments. You too can create history by letting yourself be inspired by these places. Behind these iconic arches, there are six magnificent spaces that offer you comfort, quality services, and inspiring stories to host your professional events.
Introduce your guests to this exceptional setting in the center of Mulhouse and give them a unique moment that will leave a lasting impression.
